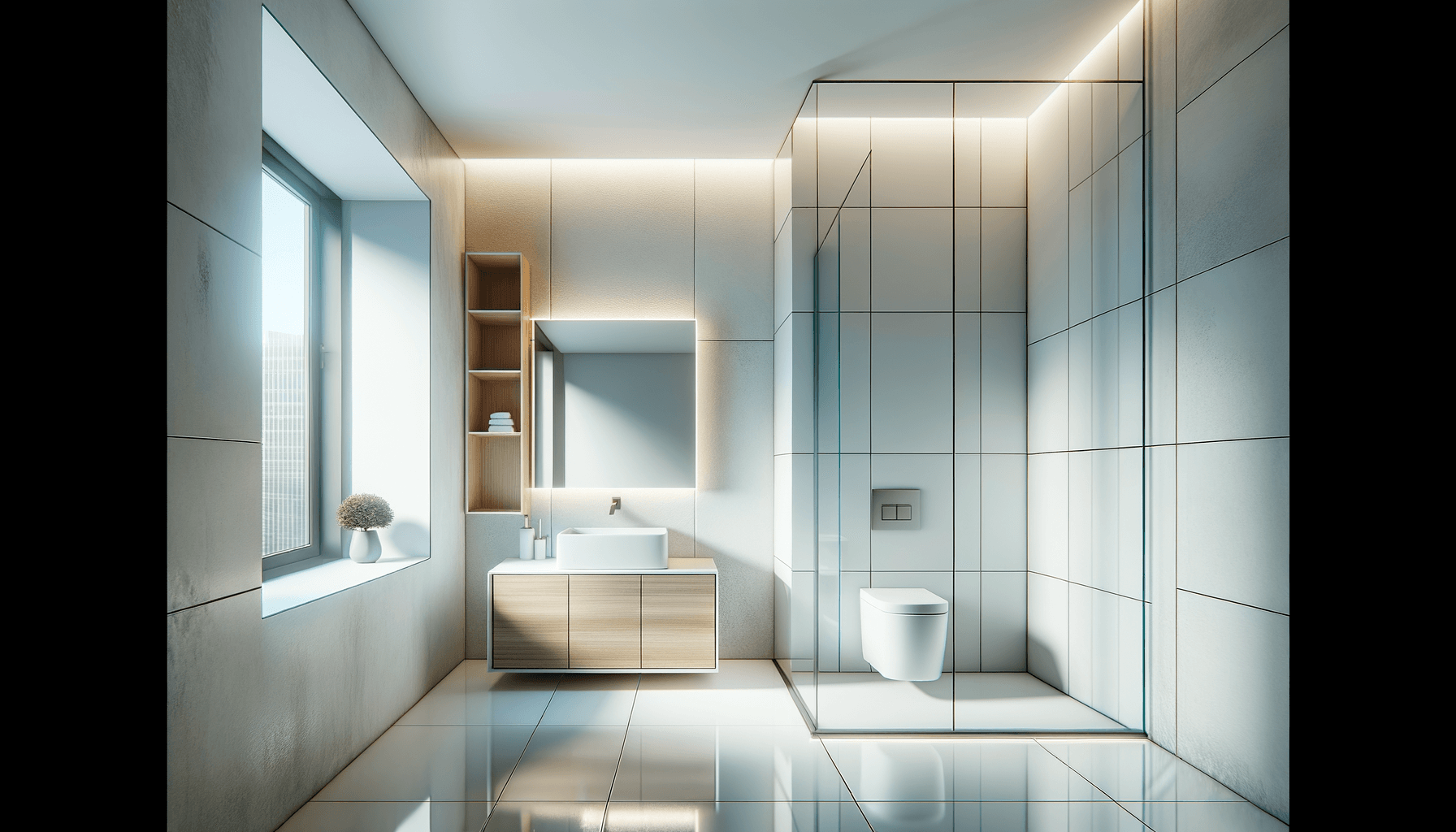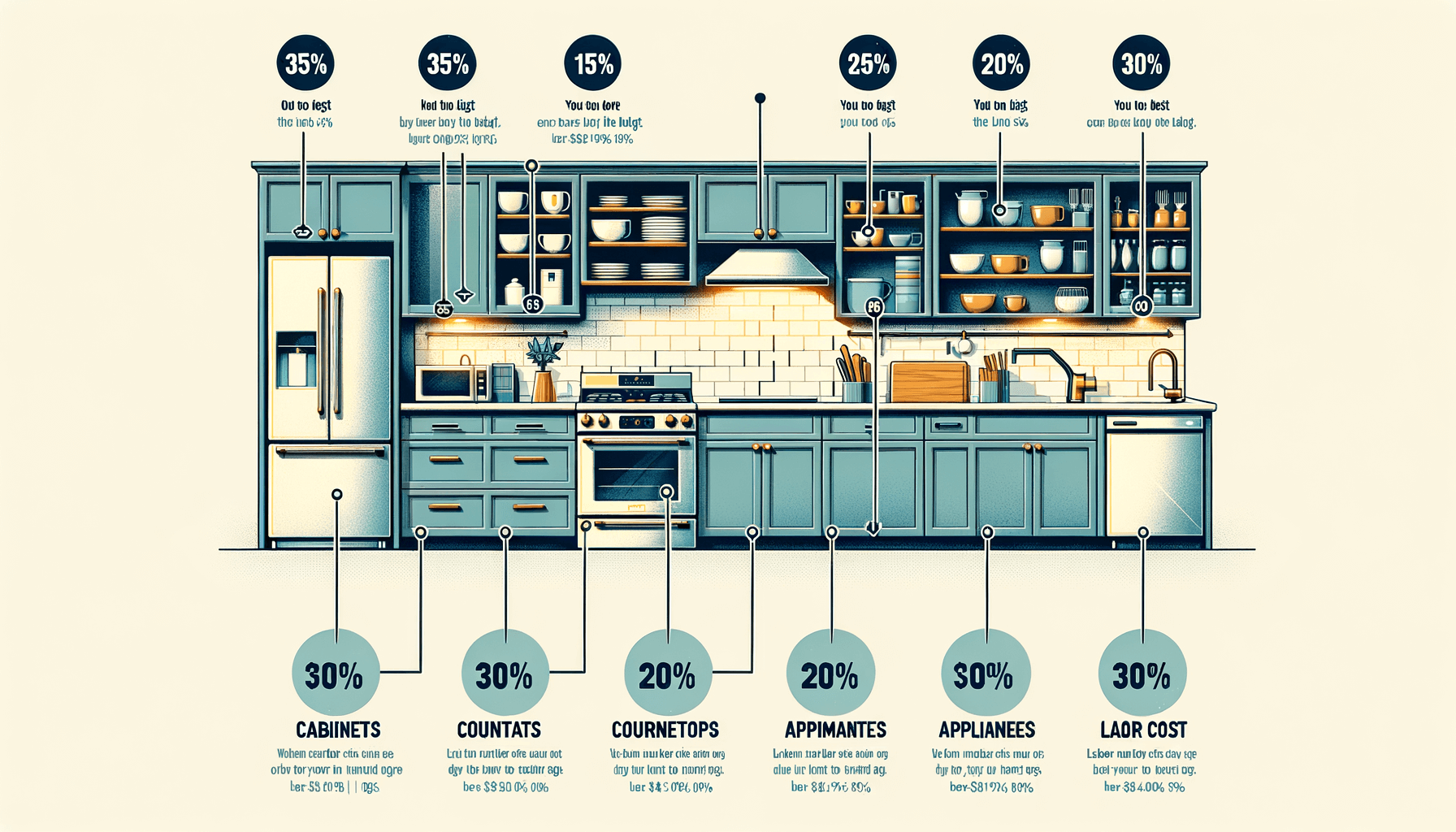5 Small Bathroom Layout Ideas to Maximize Your Space

Read our cornerstone guide
The Ultimate Bathroom Remodeling Guide5 Small Bathroom Layout Ideas to Maximize Your Space
A small bathroom, whether it's a powder room or a guest bath, presents a unique design challenge. The goal is to move beyond simply cramming fixtures into a tight space and instead create an area that feels open, functional, and aesthetically pleasing. Smart layout choices are far more impactful than expensive finishes when space is limited.
This article focuses on five proven layout strategies that remodelers use to transform compact spaces. By strategically placing key elements like the toilet and shower and opting for space-saving fixtures, you can drastically improve the flow and usability of your small bathroom without increasing its footprint.
Key Takeaways
- Moving fixtures is expensive, but strategic changes to the layout can make a small bathroom feel much larger than it is.
- Opt for corner sinks and showers to improve sightlines and traffic flow away from the central space.
- Install wall-mounted or floating vanities to expose more floor area, creating an illusion of depth and size.
Layout Idea 1: The Linear Alignment
The most budget-friendly approach to remodeling a small bathroom is to keep the plumbing along one wall. This linear alignment of the toilet, sink, and shower/tub is efficient for plumbing rough-ins and works perfectly for long, narrow spaces, such as a galley-style full bath. This keeps the necessary walkway clear and minimizes construction complexity.
Layout Idea 2: Utilizing Vertical Space and Sightlines
In compact bathrooms, every element should contribute to a feeling of openness. We recommend shifting from traditional swinging doors to pocket doors to save floor space. Additionally, choosing a clear, frameless glass shower enclosure instead of a shower curtain extends your line of sight to the back wall, which immediately makes the room appear larger. Using the same large-format tile on the floor and continuing it up the shower walls also helps visually unify the space.
Conclusion
Maximizing a small bathroom is all about thoughtful planning and choosing fixtures that serve a dual purpose. By employing clever layout tricks like corner placement and exposing floor space with floating vanities, you can turn a cramped area into a comfortable, stylish, and highly functional retreat. Ready to design your new space? Start with our comprehensive Bathroom Remodeling Services.
Source: National Kitchen & Bath Association (NKBA)


